Living on Campus
You’ll connect with lifelong friends in our residence halls.
Let’s face it: Where you live is a key part of your college experience. It contributes to who you eat dinner with on a random Tuesday night and who goes with you to the movies on a rainy Saturday. Our commitment to educating the whole person can be seen in our dedication to making your on-campus residential experience rich, meaningful and fun.
Le Moyne is a residential campus.
You’ll live in campus housing throughout your four years at Le Moyne. Research tells us that the more time you spend on campus, the more successful and satisfied you will be with your college experience. You’ll get to know your RAs and professional staff living in your residence hall. They are there to give you 24/7 support. Chaplains-in-residence are also a part of some of our residential communities.
A Look at Our Residence Halls
You have living options, from traditional dormitory rooms to suites to apartment-style housing. No matter what you choose, it will be comfortable and modern, and will match the way you like to work, study, live and play.
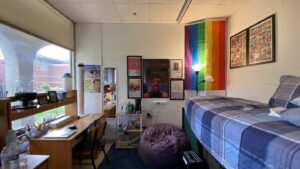
Dablon Hall
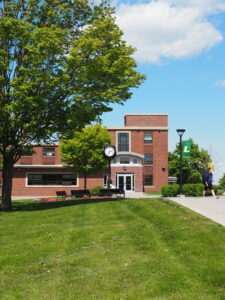
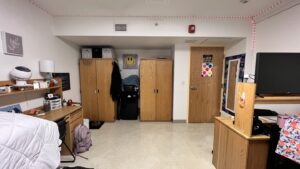
Foery Hall Basement Double
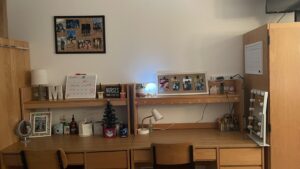
Harrison Hall
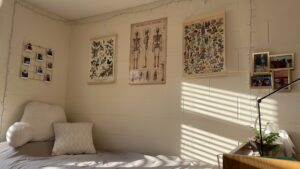
Nelligan Hall
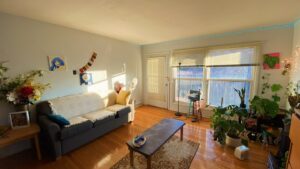
Heights Apartment
Explore Our Residence Halls
A co-educational underclass residence hall, housing approximately 200 students. The residents of this hall are predominantly first year students. Features: Attractive rooms, main lounge on first floor, Study lounges on each floor, Ping Pong and pool tables, other recreational equipment.
Approximate Sizes
Standard Room Size – 10′ x 15′
Corner Room (potential triple) – 11′ x 15′
Windows – 67″ x 76″
Floor-to-ceiling Height – 7’10”
Located between Nelligan and Dablon Halls, this co-educational upper class residence hall houses approximately 260 students in 40 suites. Each suite holds 5-7 students and includes 4 double rooms, and a lounge. Features: Large main lounge, TV, study tables, E Sports room located in basement.
Approximate Sizes
D, E, and F Rooms (doubles) – 11′ x 15′
B Room (singles) – 10′ x 12′
Windows – 59″ x 42″
Floor-to-ceiling Height – 7’10”
A co-educational, suite style residence hall built in 1970, Harrison Hall houses approximately 260 students in double and single bedrooms. Harrison Hall mainly houses sophomores with some juniors and seniors as well. Features: Lounges on every floor.
Approximate Sizes
A, B, C, F, G, H Rooms (doubles) – 10′ x 16′
D, J Rooms (singles) – 9′ x 11′
E, K Rooms (potential triple) – 12′ x 17′
Windows – 64″ x 54″
Floor-to-ceiling Height – 7’11”
This two-building apartment complex is located on the corner of Springfield and Thompson Roads. The Le Moyne Heights I has 18 apartments in the two-building complex. A typical apartment has 2 bedrooms, a living room, 1 1/2 bathrooms, and a kitchen. Some apartments have a balcony as well. The two Le Moyne Heights II buildings have 19 apartments to house 70 students. Half of the apartments, which are accessed from the front of the buildings, are two stories with a full kitchen, two bedrooms, a living room area, a balcony, and two and a half baths.
Mitchell Hall houses one floor of residents as well as the Madden College of Business & Economics. This residence hall is open to sophomores, juniors, and seniors.
Approximate Sizes
Standard Room Size – 12’4″ x 16′
Windows – 5’5″ x 7’1″
Floor-to-ceiling Height –
Nelligan houses 208 students, primarily freshmen. The security office is on the lower level of Nelligan Hall. Features include a recreational lounge with multiple flat-screen televisions with gaming hook-ups.
Approximate Sizes
Standard Room Size – 12′ x 15′
Windows –
Standard Room – 84″ x 56″
First Floor Rooms – 101″ x 96″
Floor-to-ceiling Height – 8′
St. Mary’s houses 210 students (co-educational by floor), who are primarily freshmen. Features: remodeled rooms, lounges on every floor and study space, kitchen with microwave, movie-theater projection system, and pool table.
Approximate Sizes
Standard Room Size – 10′ x 15′
Corner Room (potential triple) – 11’2″ x 15′
Windows – 67″ x 76″
Floor-to-ceiling Height – 7’10”
The townhouses are made up of nine buildings. Within each of the original six buildings, there are three floors with three double bedrooms and bathrooms, along with a living room, kitchen and a long term storage space. Within the additional three buildings, there are two floors with three single rooms. All townhouses are fully furnished. The townhouses are one of the most sought after residences by the upper class students of Le Moyne College.
Approximate Sizes
Windows – need content
Kitchen – 5″ x 42″
Bedroom – 51″ x 51″
The Le Moyne View Apartments offer our students apartment style living adjacent to the main campus. Each of the two completely renovated buildings has one and two bedroom suites which have living rooms and kitchen facilities. Le Moyne View has 8 two-bedroom apartments. The two-bedrooms house 3 residents. There are 2 one-bedroom apartments which house 2 residents each. The 2 efficiency apartments include a large room with a separate kitchen, and each accommodates two residents. The apartments are all furnished.
Approximate Sizes
Bedroooms
1-bedroom – 11’3″ x 10’6″
2-bedroom – 11’6″ X 11′ (double)
1-bedroom – 10′ x 11′ (single)
efficiency – 15’6″ x 12’6″
Phins stick together - just as we triumph together; we ride the waves in between. It is a close-knit community and anyone on campus will attest to that and tell you just how amazing it is to be a Phin. You look out for each other, help others without a second thought, and become the greatest person people will know.”



